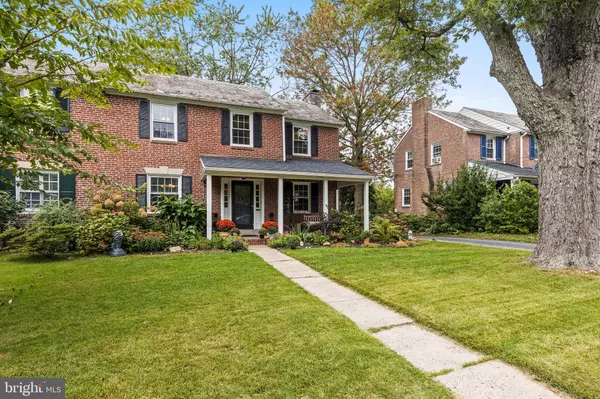For more information regarding the value of a property, please contact us for a free consultation.
Key Details
Sold Price $437,000
Property Type Single Family Home
Sub Type Twin/Semi-Detached
Listing Status Sold
Purchase Type For Sale
Square Footage 1,540 sqft
Price per Sqft $283
Subdivision Ardmore
MLS Listing ID PADE2000605
Sold Date 12/10/21
Style Colonial
Bedrooms 3
Full Baths 2
HOA Y/N N
Abv Grd Liv Area 1,540
Originating Board BRIGHT
Year Built 1945
Annual Tax Amount $6,211
Tax Year 2021
Lot Size 6,360 Sqft
Acres 0.15
Lot Dimensions 46.00 x 124.00
Property Description
Welcome to 2110 Chestnut Avenue, a beautiful brick colonial, nestled in a coveted Ardmore neighborhood, loved for the wonderful sense of community, sidewalks and tree-lined streets. The charming covered front patio beckons you to pull up a chair, relax and enjoy the surroundings and beautiful landscaping. Upon entry, the foyer is very gracious in size and boasts a convenient bar cabinet and beautiful hardwood floors, which extend throughout the entire main level and throughout the second floor. The kitchen has been beautifully updated with quartzite counters, ample gray cabinetry and stainless steel appliances & overlooks a lovely, private backyard. Entertaining has never been easier with the opened floor plan, which allows for excellent flow from the kitchen and dining room to the cozy living room with wood-burning fireplace. The main bedroom has a private bath with stall shower and the 2 additional sizable bedrooms share a nicely updated hall bath. Replacement windows throughout provide wonderful light and bring the beautiful outside surrounds in. Basement includes 1/4 bath and daylight, providing the perfect canvas for finishing. Leave the car in the garage or private drive and take a short, leisurely walk to popular South Ardmore park. Also walk-able to the train and all the restaurants & shops Ardmore & Suburban Square has to offer. Opportunity knocks... you do not want to miss out on this adorable cream puff!
Location
State PA
County Delaware
Area Haverford Twp (10422)
Zoning RESIDENTIAL
Rooms
Other Rooms Living Room, Dining Room, Kitchen
Basement Daylight, Partial, Drainage System
Interior
Interior Features Wood Floors, Stall Shower, Tub Shower, Upgraded Countertops, Primary Bath(s), Bar, Attic
Hot Water Natural Gas
Heating Hot Water
Cooling Window Unit(s)
Flooring Hardwood
Fireplaces Number 1
Equipment Dishwasher, Disposal, Dryer - Gas, Oven/Range - Gas, Stainless Steel Appliances, Washer, Water Heater
Fireplace Y
Window Features Replacement
Appliance Dishwasher, Disposal, Dryer - Gas, Oven/Range - Gas, Stainless Steel Appliances, Washer, Water Heater
Heat Source Natural Gas
Laundry Basement
Exterior
Exterior Feature Porch(es)
Parking Features Garage - Front Entry
Garage Spaces 3.0
Utilities Available Cable TV
Water Access N
Roof Type Shingle,Slate
Accessibility None
Porch Porch(es)
Total Parking Spaces 3
Garage Y
Building
Lot Description Front Yard, Rear Yard
Story 2
Foundation Block
Sewer Public Sewer
Water Public
Architectural Style Colonial
Level or Stories 2
Additional Building Above Grade, Below Grade
New Construction N
Schools
Elementary Schools Chestnutwold
Middle Schools Haverford
High Schools Haverford Senior
School District Haverford Township
Others
Pets Allowed Y
Senior Community No
Tax ID 22-06-00571-00
Ownership Fee Simple
SqFt Source Assessor
Acceptable Financing Cash, Conventional, FHA, VA
Horse Property N
Listing Terms Cash, Conventional, FHA, VA
Financing Cash,Conventional,FHA,VA
Special Listing Condition Standard
Pets Allowed No Pet Restrictions
Read Less Info
Want to know what your home might be worth? Contact us for a FREE valuation!

Our team is ready to help you sell your home for the highest possible price ASAP

Bought with Rebecca Horen • Keller Williams Real Estate -Exton
GET MORE INFORMATION





